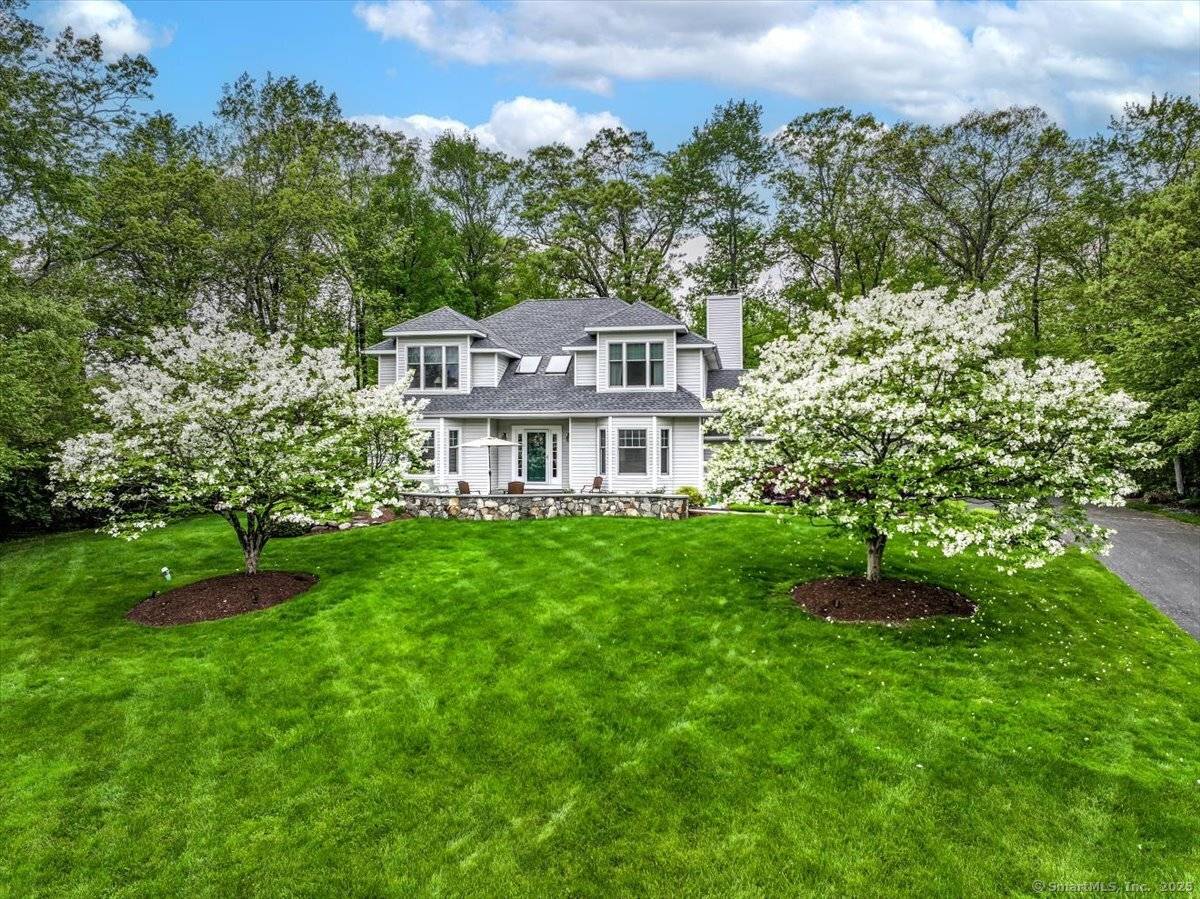9 Maplewood Drive Danbury, CT 06811
4 Beds
4 Baths
4,346 SqFt
UPDATED:
Key Details
Property Type Single Family Home
Listing Status Active
Purchase Type For Sale
Square Footage 4,346 sqft
Price per Sqft $200
Subdivision Maplewood Estates
MLS Listing ID 24103759
Style Colonial
Bedrooms 4
Full Baths 3
Half Baths 1
HOA Fees $150/ann
Year Built 1992
Annual Tax Amount $12,716
Lot Size 0.920 Acres
Property Description
Location
State CT
County Fairfield
Zoning RA40
Rooms
Basement Full, Heated, Storage, Fully Finished, Full With Hatchway
Interior
Interior Features Audio System, Cable - Pre-wired, Security System
Heating Hot Air
Cooling Central Air, Zoned
Fireplaces Number 1
Exterior
Exterior Feature Sidewalk, Deck, Gutters, Lighting, Stone Wall
Parking Features Attached Garage, Paved, Off Street Parking, Driveway
Garage Spaces 2.0
Waterfront Description Not Applicable
Roof Type Asphalt Shingle,Shingle
Building
Lot Description Lightly Wooded, Level Lot, Professionally Landscaped, Rolling
Foundation Concrete
Sewer Public Sewer Connected
Water Private Well
Schools
Elementary Schools Per Board Of Ed
Middle Schools Per Board Of Ed
High Schools Per Board Of Ed





