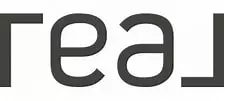239 Ledge Drive Torrington, CT 06790
3 Beds
3 Baths
1,612 SqFt
UPDATED:
Key Details
Property Type Condo
Sub Type Condominium
Listing Status Active
Purchase Type For Sale
Square Footage 1,612 sqft
Price per Sqft $217
MLS Listing ID 24116444
Style Townhouse
Bedrooms 3
Full Baths 3
HOA Fees $350/mo
Year Built 1976
Annual Tax Amount $4,098
Property Sub-Type Condominium
Property Description
Location
State CT
County Litchfield
Zoning RRC
Rooms
Basement Crawl Space, Heated, Storage, Hatchway Access, Interior Access, Concrete Floor
Interior
Interior Features Cable - Pre-wired, Open Floor Plan, Security System
Heating Baseboard, Wall Unit, Zoned
Cooling Ceiling Fans, Split System
Fireplaces Number 2
Exterior
Exterior Feature Deck, Gutters, French Doors
Parking Features None, On Street Parking
Pool Heated, Indoor Pool
Waterfront Description Walk to Water
Building
Lot Description Lightly Wooded
Sewer Public Sewer Connected
Water Public Water Connected
Level or Stories 2
Schools
Elementary Schools Per Board Of Ed
High Schools Per Board Of Ed
Others
Pets Allowed Yes





