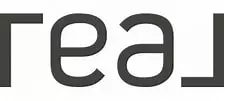REQUEST A TOUR If you would like to see this home without being there in person, select the "Virtual Tour" option and your agent will contact you to discuss available opportunities.
In-PersonVirtual Tour

$ 409,900
Est. payment /mo
New
9 West Drive Ledyard, CT 06335
4 Beds
2 Baths
1,591 SqFt
UPDATED:
Key Details
Property Type Single Family Home
Listing Status Active
Purchase Type For Sale
Square Footage 1,591 sqft
Price per Sqft $257
MLS Listing ID 24127245
Style Raised Ranch
Bedrooms 4
Full Baths 1
Half Baths 1
Year Built 1962
Annual Tax Amount $5,756
Lot Size 0.800 Acres
Property Description
Welcome to 9 West Drive - a beautifully updated 4-bedroom, 1.5-bath home that blends comfort, function, and modern style. With just over 1,000 square feet of living space, the open-concept main floor sets the tone, featuring a fully updated kitchen with a center island, stainless steel appliances, and seamless flow into the living and dining areas-perfect for both entertaining and everyday living. The home's full bathroom includes a double vanity, adding convenience and style, while the rear porch room serves as a flexible bonus space leading to a private patio, ideal for outdoor relaxation. Other highlights include gleaming updates throughout, an attached one-car under-house garage for added storage and convenience with attached shelving included, close to schools, parks, and shopping. Whether you're buying your first home or searching for a forever place to settle, 9 West Drive offers move-in-ready living with modern upgrades and timeless charm.
Location
State CT
County New London
Zoning R40
Rooms
Basement Full, Partially Finished
Interior
Heating Hot Water
Cooling None
Fireplaces Number 1
Exterior
Parking Features Attached Garage, Under House Garage
Garage Spaces 1.0
Waterfront Description Not Applicable
Roof Type Asphalt Shingle
Building
Lot Description Level Lot
Foundation Concrete
Sewer Septic
Water Public Water Connected
Schools
Elementary Schools Per Board Of Ed
High Schools Per Board Of Ed
Listed by Anthony La Penna • Complete Real Estate






