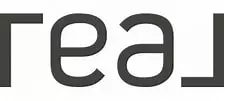$1,300,000
$1,300,000
For more information regarding the value of a property, please contact us for a free consultation.
332 Sharon Goshen Turnpike Cornwall, CT 06796
3 Beds
4 Baths
2,483 SqFt
Key Details
Sold Price $1,300,000
Property Type Single Family Home
Listing Status Sold
Purchase Type For Sale
Square Footage 2,483 sqft
Price per Sqft $523
MLS Listing ID 24011242
Sold Date 09/03/24
Style Antique,European
Bedrooms 3
Full Baths 3
Half Baths 1
Year Built 1740
Annual Tax Amount $13,109
Lot Size 11.570 Acres
Property Description
Cotswold in Cornwall. When you step onto this property you have the sense you have been transported to the English Countryside. This quaint country estate offers a main house, guest cottage, three car barn/garage as well as a studio space. As you pull onto the property on the peastone driveway, you are greeted by stone walls that are peppered across the landscape. The mature gardens seem to be in every direction. Hydrangea, apple trees, and a full fenced in garden to be filled with whatever you please. With over 11 acres the property offers you privacy but yet only minutes to the center of West Cornwall, shops, restaurants and the picturesque covered bridge. The gabled roof main house features three bedrooms, 3.5 baths, two oversized fireplaces and a woodstove. Throughout the house are plaster walls and wide plank hardwood floors. The living room features ample bookshelves. The wood beams throughout the house add to the charm and historic nature. Not to be missed is the solid wood front door with a five light transom above. The details throughout will have you gasping at every turn. The galley kitchen features glass front pantry cabinets and a propane six burner Viking stove. The dining room offers ample space for entertaining and a woodstove to set the mood on a cold winters night. Off the dining room is a bonus room that could be used as an office, library or playspace with plenty of built in bookshelves. Up a set of stairs are two bedrooms with one shared bath.
Location
State CT
County Litchfield
Zoning R-5
Rooms
Basement Full, Unfinished, Interior Access
Interior
Heating Baseboard, Hot Air, Steam
Cooling Central Air, Window Unit
Fireplaces Number 3
Exterior
Parking Features Detached Garage
Garage Spaces 3.0
Waterfront Description Not Applicable
Roof Type Shake
Building
Lot Description Professionally Landscaped, Rolling
Foundation Concrete
Sewer Septic
Water Private Well
Schools
Elementary Schools Per Board Of Ed
Middle Schools Per Board Of Ed
High Schools Per Board Of Ed
Read Less
Want to know what your home might be worth? Contact us for a FREE valuation!

Our team is ready to help you sell your home for the highest possible price ASAP
Bought with David Hurlburt • William Pitt Sotheby's Int'l

