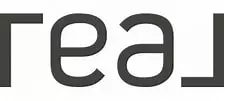$506,000
$419,900
20.5%For more information regarding the value of a property, please contact us for a free consultation.
97 Selden Hill Drive West Hartford, CT 06107
3 Beds
2 Baths
1,830 SqFt
Key Details
Sold Price $506,000
Property Type Single Family Home
Listing Status Sold
Purchase Type For Sale
Square Footage 1,830 sqft
Price per Sqft $276
MLS Listing ID 24077113
Sold Date 03/28/25
Style Ranch
Bedrooms 3
Full Baths 2
Year Built 1953
Annual Tax Amount $7,388
Lot Size 9,147 Sqft
Property Description
Fabulous ranch-style home located in the sought-after Buena Vista neighborhood! This updated and lovely ranch is picture-perfect and much larger than it appears. As you walk into the home, you'll enter the foyer. Straight ahead, through the archway, you'll step into the spacious living room. The living room features classic built-ins, bookshelves, and a wood-burning fireplace. A beautiful picture window overlooks the rear of the property, facing the private woods and walking trail. The room also boasts hardwood floors, recently refinished, which flow throughout the home. The living room seamlessly transitions into the formal dining area, which also features a classic built-in for extra storage. This space is large enough to accommodate a sizable table and chairs and includes a door that leads to the exterior covered porch. The kitchen is stunning and has just been remodeled. It offers quartz countertops, a chic subway-tiled backsplash, and stainless steel appliances. The home includes three bedrooms, including a private master suite with its own full bath and walk-in closet. The other two bedrooms, located at the opposite end of the home, are also well-sized and share a beautifully updated full bathroom. Additional living space is provided in the lower-level family room. Other great features of this home include a new roof, replacement windows, and it serves as a terrific condo alternative. A must-see!
Location
State CT
County Hartford
Zoning R-10
Rooms
Basement Full, Partially Finished
Interior
Heating Baseboard
Cooling None
Fireplaces Number 1
Exterior
Exterior Feature Porch, Gutters, Lighting
Parking Features None
Waterfront Description Not Applicable
Roof Type Asphalt Shingle
Building
Lot Description Lightly Wooded, Level Lot, Professionally Landscaped
Foundation Concrete
Sewer Public Sewer Connected
Water Public Water Connected
Schools
Elementary Schools Wolcott
High Schools Conard
Read Less
Want to know what your home might be worth? Contact us for a FREE valuation!

Our team is ready to help you sell your home for the highest possible price ASAP
Bought with Nicole Moleti • William Raveis Real Estate

