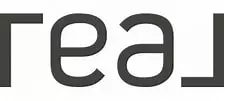$600,000
$475,000
26.3%For more information regarding the value of a property, please contact us for a free consultation.
4 Greenhurst Road West Hartford, CT 06107
3 Beds
2 Baths
1,778 SqFt
Key Details
Sold Price $600,000
Property Type Single Family Home
Listing Status Sold
Purchase Type For Sale
Square Footage 1,778 sqft
Price per Sqft $337
MLS Listing ID 24074995
Sold Date 03/28/25
Style Cape Cod
Bedrooms 3
Full Baths 2
Year Built 1940
Annual Tax Amount $10,006
Lot Size 9,147 Sqft
Property Description
Situated in a prime location within walking distance to Blue Back Square & West Hartford Center, this meticulously renovated 3-bedroom, 2-bathroom home offers modern comfort with timeless charm. Fully renovated in 2019, every detail has been thoughtfully updated to enhance both style & functionality. Step inside to find an inviting living space w/ gleaming hardwood floors & abundant natural light. The beautiful kitchen boasts quartz countertops, stainless steel appliances, and custom cabinetry-perfect for entertaining. A cozy dining area and spacious livingroom, which features a gas fireplace, create the ideal layout for everyday living. Upstairs, the stunning primary suite is a true retreat, featuring a luxurious full bath with heated floors, a spacious walk-in closet, and exceptional finishes. Do not miss the second walk in closet, which is used an cozy office space. A seperate seating area makes your primary suite extremely spacious & comfortable. Two additional bedrooms and a second full bath are located on the main level and provide flexibility for guests, a home office, or a growing family. A partially finished lower level adds even more space for a game room, workout room or hang out space. Outside, enjoy a private backyard, with cedar fence - great for relaxing or entertaining. The roof has metal accents adding to the attention to detail instilled in this home. With easy access to shopping, dining, & local parks, this home blends both convenience & charm seamlessly.
Location
State CT
County Hartford
Zoning R-10
Rooms
Basement Full, Partially Finished
Interior
Interior Features Auto Garage Door Opener, Cable - Available
Heating Hot Water
Cooling Split System
Fireplaces Number 1
Exterior
Exterior Feature Grill, Sidewalk, Porch, Deck
Parking Features Attached Garage
Garage Spaces 1.0
Waterfront Description Not Applicable
Roof Type Asphalt Shingle,Metal
Building
Lot Description Fence - Full, Corner Lot, Level Lot
Foundation Concrete
Sewer Public Sewer Connected
Water Public Water Connected
Schools
Elementary Schools Webster Hill
Middle Schools Sedgwick
High Schools Conard
Read Less
Want to know what your home might be worth? Contact us for a FREE valuation!

Our team is ready to help you sell your home for the highest possible price ASAP
Bought with Katy Sargent • Coldwell Banker Realty

